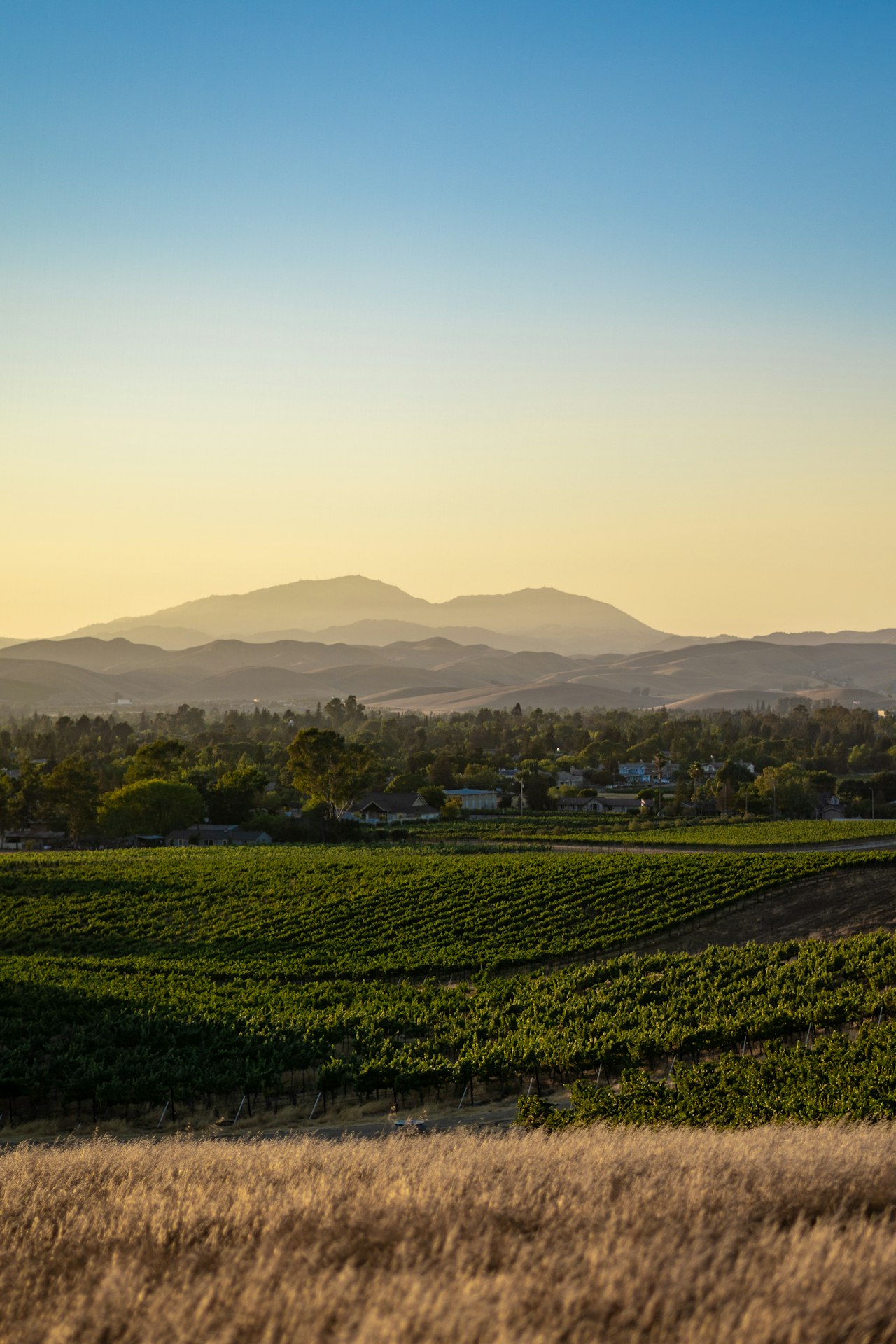Uwe Maercz
Phone
(925) 360-8758
Email
[email protected]







































Broker Associate
He has lived in four different countries and speaks five different languages, making him an invaluable asset to this diverse community.
Request Info| Total Bedrooms | 5 |
|---|---|
| Total Bathrooms | 5 |
| Full Bathrooms | 5 |
| Kitchen | 220 Volt Outlet, Breakfast Nook, Counter - Solid Surface, Dishwasher, Double Oven, Garbage Disposal, Gas Range/Cooktop, Island, Microwave, Oven Built-in, Range/Oven Built-in, Refrigerator, Self-Cleaning Oven, Trash Compactor, Updated Kitchen, Other |
| Laundry Room | 220 Volt Outlet, Laundry Room |
| Flooring | Carpet, Other, Tile |
| Fireplace | Family Room, Living Room |
| Appliances | Dishwasher, Double Oven, Disposal, Gas Range, Microwave, Oven, Range, Refrigerator, Self Cleaning Oven, Trash Compactor, Water Filter System, Solar Hot Water, Water Softener |
| Other Interior Features | Dining Area, Family Room, Kitchen/Family Combo, Breakfast Nook, Counter - Solid Surface, Kitchen Island, Updated Kitchen |
| Stories | 1 |
|---|---|
| Garage Space | 3 |
| Water Source | Well |
| POOL | In Ground, Solar Pool Owned |
| ROOF | Shingle |
| Lot Features | Premium Lot, Vineyard, Front Yard, Private |
| Parking | Attached, Parking Spaces, Enclosed, Parking Lot, Garage Door Opener |
| Heat Type | Zoned |
| Air Conditioning | Ceiling Fan(s), Zoned, Other, Multi Units |
| Sewer | Septic Tank |
| HOA Amenities | Other |
| Security Features | Fire Alarm, Fire Sprinkler System, Carbon Monoxide Detector(s), Security System Owned, Smoke Detector(s) |
| Other Exterior Features | Lighting, Backyard, Back Yard, Dog Run, Front Yard, Garden/Play, Side Yard, Sprinklers Automatic, Sprinklers Back, Sprinklers Front, Sprinklers Side, Landscape Back, Landscape Front, Landscape Misc, Yard Space |
| Status | Sold |
|---|---|
| LIVING SPACE | 4,500 Sq.Ft. |
| LOT SIZE | 20.36 Acres |
| MLS® ID | 40917297 |
| Type | Residential |
| Year Built | 2000 |
| Neighborhood | Livermore |
| Architecture Styles | French Country, French Provincial |
| HIGH SCHOOL | Livermore Valley (925) 606-3200 |
| SALES PRICE | $3,450,000 |
|---|---|
| HOA Fees | $135/mo |

Uwe Maercz and his team are proven real estate experts specializing in the Tri-Valley area. Known for delivering high-class service and driven by a passion for the business, they consistently stand out in the industry.
CONTACT US